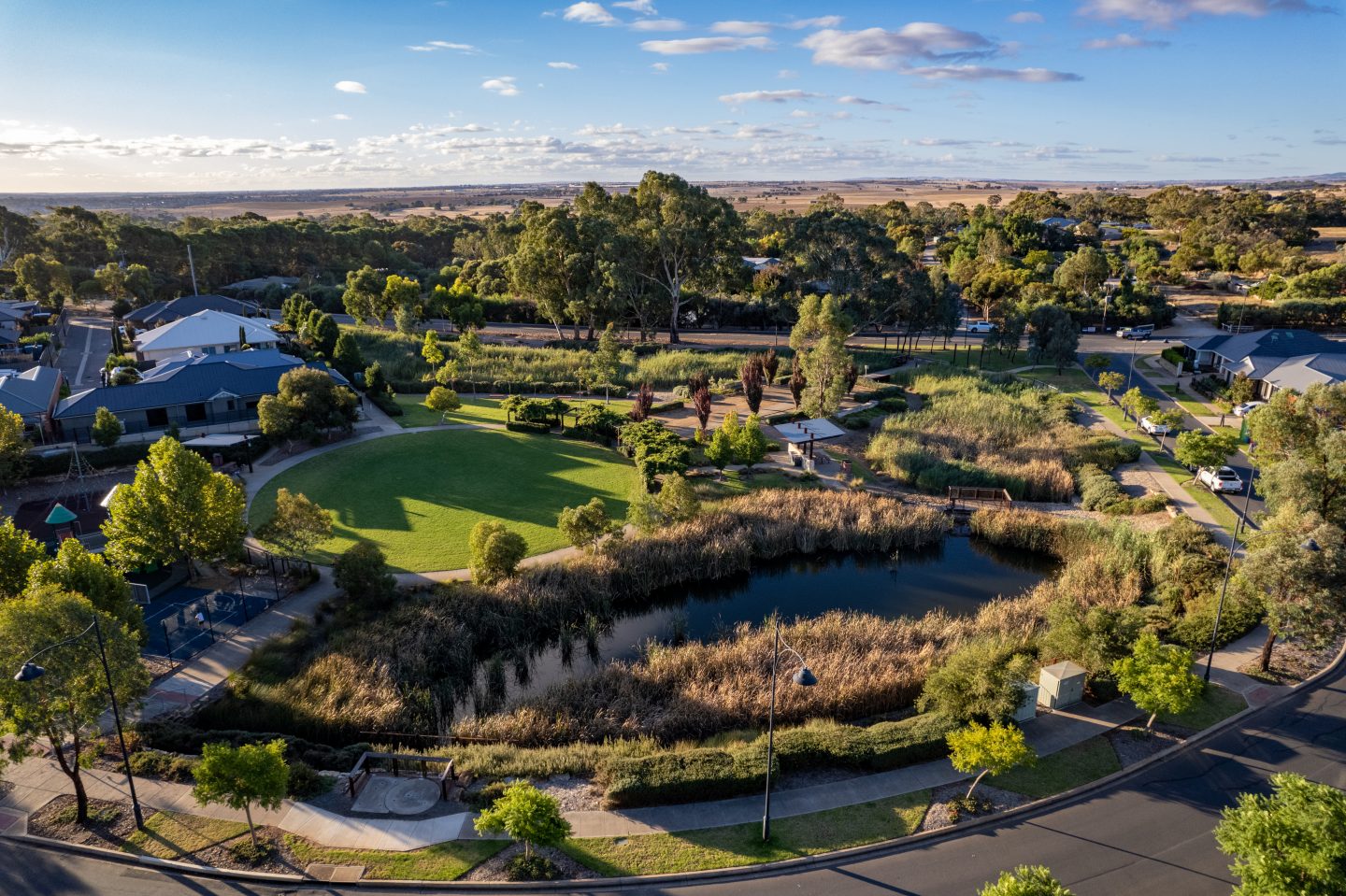Design Guidelines
Stage 9
Included below are links to Stage 9 engineering
Stage 9 Building Envelope Plan
Stage 8
Included below are links to Stage 8 engineering
Stage 8 Building Envelope Plan
Stage 7
Included below are links to Stage 7 engineering
Stage 7 Building Envelope Plan
Stage 6
Included below are links to Stage 6 engineering
Stage 6 Building Envelope Plan
Stage 5
Included below are links to Stage 5 engineering
Stage 5 Building Envelope Plan
Stage 4
Included below are links to Stage 4 engineering
Stage 4 Building Envelope Plan
Stage 4 Control Fill Certificate
Village Stage 3B
Included below are links to Stage 3B engineering
Stage 3B Building Envelope Plan
Village Stage 3
Included below are links to Stage 3 engineering
Stage 3 Display Village Plan of Division
Stage 3 Building Envelope Plan
Stage 3 Display Village Building Envelope Plan
Stage 3 Display Village As Constructed Survey
Stage 3 Display Village Layout Plan
Stage 3 Display Village Control Fill Certificate
Highfield Stage 3
Included below are links to Stage 3B engineering
Stage 3 Building Envelope Plan
Stage 3 Roads and Stormwater Plan
Calton Release
Included below are links to Calton Release engineering
Calton Roads and Stormwater Plan
The Village
Included below are links to The Village engineering
The Village Building Envelope Plan
The Village Roads and Stormwater Plan
Stage 2
Included below are links to Stage 2 engineering
Stage 2 Building Envelope Plan
Stage 2 LMA Fencing Plan for Lot 5013
Stage 2 Roads & Stormwater Plan
Stage 2C
Included below are links to the Stage 2C engineering
Stage 2C Building Envelope Plan
Stage 2C Roads & Stormwater Plan
Stage 2B
Included below are links to the Stage 2B engineering
Stage 2B Building Envelope Plan
Stage 2B Roads and Stormwater Plans
Stage 2A
Included below are links to the Stage 2A engineering
Stage 2A Building Envelope Plan
Stage 2A Road and Stormwater Plan
